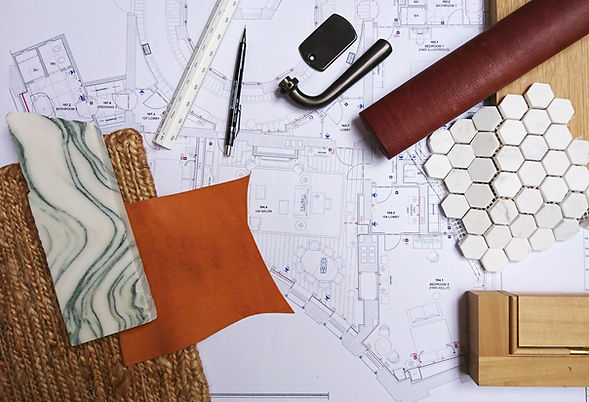
We work on a wide range of projects which vary widely in style and scope. As we’re an Interior Architecture/design practice, we can provide all the necessary services to complete a project from conception all the way through to completion. Whether you require an interior design set of drawings and schedules to compliment your established building team or we are very able to hold your hand through the entire process and help project manage the interior package to a high quality completion.
Design concept; the fun part! Letting our imaginations loose to fully explore all potential ideas; no matter how mad they may seem. We may produce some 3D models or sketches to help visualize.
Design Development; exploring a few of those ideas further and bringing them into a more coherant and co-ordinated set of plans and moodboards.
Detailed Design; on broadly approving the design we can then set to work on fully detailing all aspects of the project into a working package including plans, elevations, details, schedules etc. If you would like to see examples of some of the drawings we tend to produce for a typical project; please click here.
Tender; this is the ideal time to get contractors quotes and eek out your prefered choice. We will help you in this tricky and very important process.
Build; overseeing and co-ordinating the interior package on site, making sure all aspects of the installation are finished to our high standard and any unforseen occurances are dealt with seemlessly.
FF&E; this important final flourish is where the project really starts coming alive for the client. Co-ordinating the logistics and installing of the soft and hard furnishings at the end of the project is quite an undertaking and needs plenty of planning to run smoothly to hit the programme move in day!
We have an expansive supplier contact list that's been built up over many years ranging from fabric houses, furniture & curtain makers, marble yards, ironmongery, fixtures & fittings, antiques, the list goes on. We pride oursleves on sourcing quality products, materials and using the best craftsmen; but we also understand that every project has it's own unique attributes and budgetry parameters.

